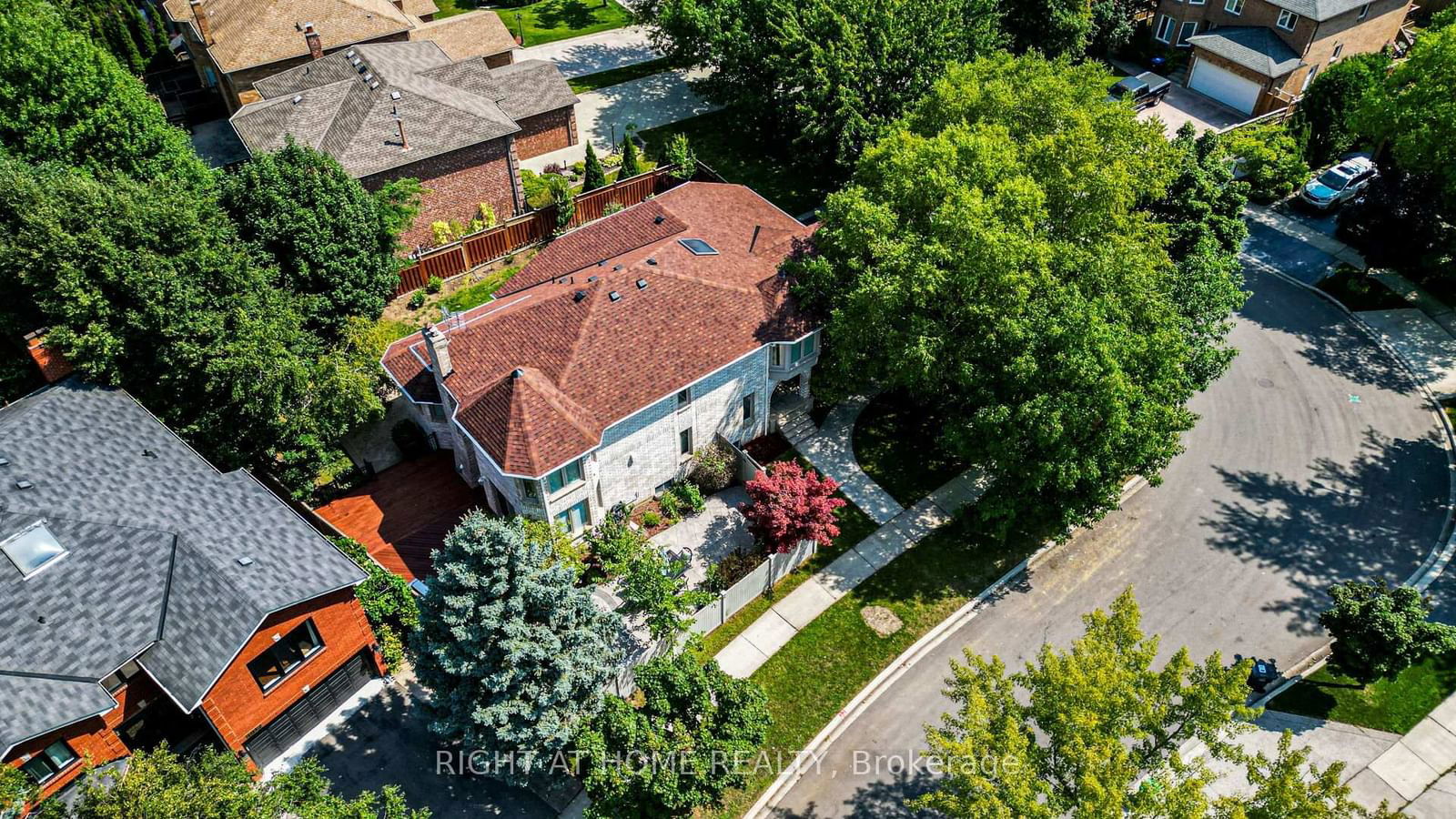$1,998,800
$*,***,***
4+2-Bed
4-Bath
3000-3500 Sq. ft
Listed on 8/28/24
Listed by RIGHT AT HOME REALTY
Your Search For Perfection Ends At 3997 Rolling Valley Dr. This One Of A Kind Home Offering Nearly 5,000 Sq Ft Of Finished Living Space. 4+2 Bedroom, 4-Bathroom Home Showcases Impeccably Crafted Above Grade Living Areas And A Finished Basement With A Separate Walk-Up Entrance. Uniquely Positioned On An Expansive Corner Lot Over 9,100 Sq Ft, In A Peaceful, Heavily Treed Setting Within The Family-Friendly Erin Mills Neighborhood, This Two-Story Detached Home Is Ideal For Large Or Extended Families. As You Step Inside, You will Find A Masterfully Arranged Main Floor Featuring 20ft High Ceiling Foyer, A Master Bedroom With A Luxurious 6pc En-Suite, A Formal Dining Room, And A Spacious, Loft-Like Living Room Filled With Natural Light, The Upper Level Offers Three Additional Bedrooms, Providing Plenty Of Space For Everyone To Relax And Recharge. Large Updated Kitchen Featuring Granite Counters, Stainless Steel Appliances & Breakfast Area With Walk-Out To Beautifully Landscaped Yard & Pattern Concrete Patio. Entertainment Dream Home With Oasis Like, Wrapped Around, Fenced Private Backyard, Open Concept Basement With Beautiful Kitchen, Additional 2 Bedrooms, Full Bathroom and Separate Laundry., Perfect For In-Law Suite Or Additional Income.
2 Fridge 2 Stoves 2 Dishwashers 2 Microwaves 2 Washers and 2 Dryers, All Light Fixtures And all Window Coverings. Garage Door Opener and Remote
W9271984
Detached, 2-Storey
3000-3500
8+4
4+2
4
2
Attached
6
Central Air
Fin W/O, Sep Entrance
Y
Brick
Forced Air
Y
$9,467.73 (2023)
119.42x76.69 (Feet) - 100.19 Ft wide at Back
